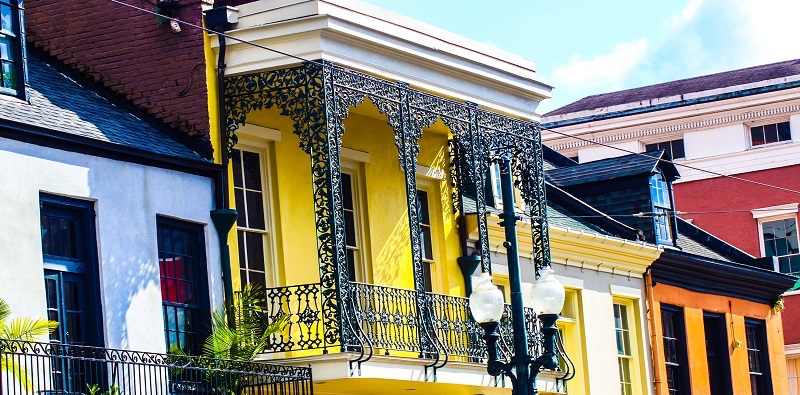
From its cast-iron balcony to its brick or stucco exterior, the Creole cottage is a predominant architectural style of homes in the French Quarter.
The three predominant styles of today’s Vieux Carre are Creole townhouse, American townhouse, and shotgun.
The buildings and architecture of the Vieux Carre (the French Quarter) reflect its 300-year-old history and melting-pot heritage. From beautifully restored Creole cottages to crumbling shotguns to well-preserved American townhouses with wrought-iron wraparound balconies and lush courtyards, the neighborhood represents how the city evolved under French and Spanish rules.
Vieux Carre’s Three Centuries of History
Most of the Vieux Carre’s Creole cottages were built between 1790 and 1850, but the area’s oldest buildings, including Lafitte’s Blacksmith Shop, the oldest bar in New Orleans, were built between 1745 and 1750. The oldest building in the Mississippi Valley is the Old Ursuline Convent, built in 1734.
French and Spanish Past
Most of the buildings that retain their original Spanish or French colonial architectural style are clustered around St. Louis Cathedral and on Chartres Street. The Spanish enforced strict building codes in the late 18th century to prevent devastating fires.
Most of the French Quarter’s 2,900 buildings are considered second-generation, post-Louisiana Purchase Greek Revival and Creole styles. The first-generation French colonial buildings were largely destroyed during the great fires of 1788 and 1794. The Old Ursuline Convent and Madame John’s Legacy (632 Dumaine St.), built during the Spanish period in 1788, are the only examples of first-generation Creole architecture. The Creole style was a mixture of French and Spanish architecture, and also incorporated some Caribbean elements.
There are about 25 structures representing colonial Spanish and neo-classical styles that survive to this day from the French and Spanish colonial rules. The majority of buildings in the Vieux Carre date to the 1820s, when many French and American architects were working in the area, which was growing rapidly at the time. Greek Revival architecture became prominent starting in the 1830s.
Starting about 1850, wrought iron became popular, as evidenced by the French Quarter’s many intricately designed wraparound balconies. That was when the Pontalba Apartments were built in the Creole townhouse style, also with wrought iron balconies. Around that time the St. Louis Cathedral was redesigned, and the Renaissance-style Cabildo and The Presbytere got their mansard rooftops.
20th-Century Modern
Canal Street, which separates the Quarter from downtown, marked the edge of the French/Creole sector and the beginning of the American sector. The buildings on Canal Street sport a varied medley of architectural styles, including Greek Revival, Art Nouveau, Renaissance Colonial, Art Deco, and several types of 20th-century modern architecture, including Post-Modern and Mid-Century. Hurricane damage and new development resulted in the loss of many of Canal Street’s intricate facades, but some remain, albeit crumbling and unoccupied. Others are getting elaborate makeovers, like the Art Deco Joy Theater, which opened in 1947, and the Saenger Theatre, built in 1927.
Vigilant Preservation Efforts
The Historic District Landmark Commission provides guidelines on New Orleans’ historic architecture and building types, some of which are unique to the city and the region. New Orleans contains more than 20 National Register historic districts, 15 local historic districts, and many local and national landmark buildings — quite a few of which are in the French Quarter. The Vieux Carre Commission oversees the historical accuracy and the preservation of the historic French Quarter, so in order to make any changes to the exteriors, homeowners must follow regulations and obtain the necessary permits.
Main Building Types
There are many different building types represented in today’s Vieux Carre, but three dominate: Creole townhouse, American townhouse, and shotgun.
Creole Townhouse
These iconic structures came to represent the French Quarter. Most were built after the great fire of 1788. Sally Reeves, a noted local writer and historian who co-authored the award-winning series New Orleans Architecture, notes that Creole townhouses often sported a residence above a shop on the building’s first floor, with a steep, dormered half-story used for children’s bedrooms. A few special examples of the Creole townhouse are the so-called entresol houses, with mezzanine spaces.
Creole townhouses are characterized by:
- Cast-iron balconies
- Thick brick walls
- Courtyards (often with fountains)
- Arc openings
- Facade on the property line
- Steeply pitched roof with parapets and roof dormers
- Side gables
- Brick or stucco exteriors.
Shotgun House
The city’s predominant house building type, the shotgun, came to New Orleans as early as the 1840s. Many were built in the 1920s. The main characteristics include:
- Narrow width (usually 12 feet or less)
- Door at each end
- Narrow porch
- One story
- Roof apron supported by ornate columns and brackets.
Variations include:
- Double shotgun (duplex)
- Camelback (partial second floor on the end of the house)
- Double-width shotgun (single house twice the width of a normal shotgun)
- “North Shore” shotgun (wide verandas on both sides).
American Townhouse
Similar to the Creole, the American townhouse sports:
- Post-and-lintel openings
- Interior stair hall
- Federal or Greek Revival ornamental details
- Facade wall on property line
- Narrow three stories
- Balcony on second floor
- Exterior made of brick or stucco.
Considering buying historic property in the French Quarter? All the data in the world can be pretty useless when it’s not accompanied by a deep local knowledge of the immediate area you’re investing in. Speak with a local real estate agent at Satsuma. We don’t just live in New Orleans, we know New Orleans.